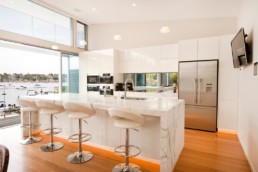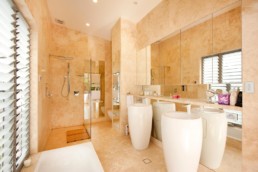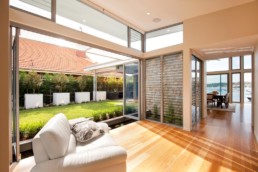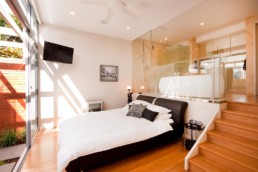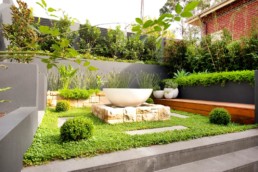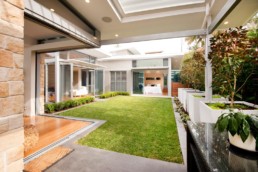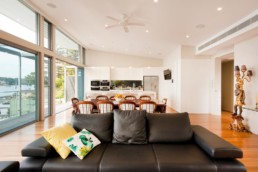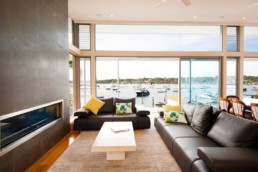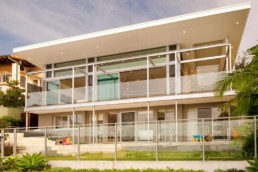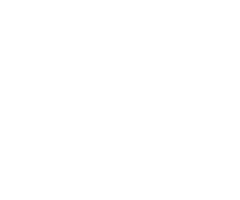
Burraneer
ALTERATIONS AND ADDITIONS / RESIDENTIAL
Design Brief
The original 1950’s residence on site was cavity brick and tile roof residence with large concrete paved areas across the site with little on site landscaping. The design brief was to create an open plan addition to the existing home that would sit comfortably on the site and link indoor and outdoor areas to the site and the location. Each room area was to have good solar access and be connected to themed outdoor areas.
Design Solution
The existing residence was largely demolished with the lower level secondary dwelling being retained which enabled the transformation into a contemporary coastal residence linking land and water, tying interiors to exteriors and creating a protected and secluded oasis for the owners. We generated a design solution where there was less bulk in the building, and where garaging was located close to the front boundary to allow the residential component for the home to sit as a single level plane behind the garage which then provided direct access to the outdoor living areas available off indoor room areas. The palette of materials chosen included colorbond steel, weatherboard and Unitex cladding systems, colorbond roofing with feature sandstone cladding. The design solution allowed surrounding development to retain and enhance their available views to the water.
Design Outcome
The design outcome is a home that is well connected to the location, and allows the owners to capture the benefits of living in such a wonderful location whilst providing a home in which it is easy to live and enjoy.
BURRANEER – ALTERATIONS AND ADDITIONS
The Burraneer residence sits on the bay with views across the water to Cronulla. The residence is orientated to protect the home and grounds from strong southerley winds, to maximise solar access into all room areas and to connect these rooms of to distinct themed garden areas integrated into the design. The low scale nature of the design affords amenity not only to the owners of the home but also adjoining neighbours. Privacy is achieved and maintained from the street through to the water whilst affording an openess on site through to its waterfront location.
ProjectHodge ResidenceServicesIdea, concept, design, buildClientThe Hodge Family
