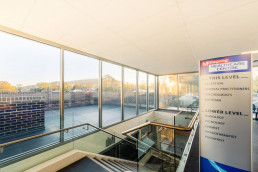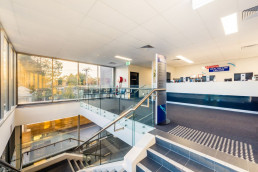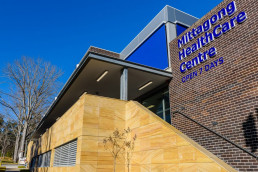
Mittagong Heathcare Centre
PUBLIC COMMERCIAL BUILDINGS
Design Brief
The client required a new development for a new medical centre in a growing area. A site was sourced which used to be the location for a truck wash; subsequently, the site was subject to flooding and as a result, the soil quality was poor.
Design Solution
To mitigate the poor soil issue piles had to be installed reaching down 13-15m in depth to allow solid foundations to be created. The overall design captured the practical necessities of the project with spaces incorporated for radiology, pathology, a chemist, a physiotherapist and a podiatrist. A clean open design was adopted to achieve this design brief with north-facing windows to allow for plenty of sunlight and passive heating/cooling. The exterior complements the interior with bowral blue bricks and sandstone cladding on the front-facing retaining wall to provide a sense of warmth as you approach the building.
Design Outcome
As a result of this development, Mittagong Healthcare Centre can provide the public with
convenient and comprehensive health care in a clean, light and welcoming space.
MITTAGONG HEALTHCARE CENTRE
ProjectSutherland Leisure Centre


